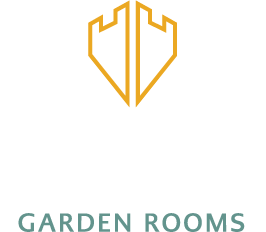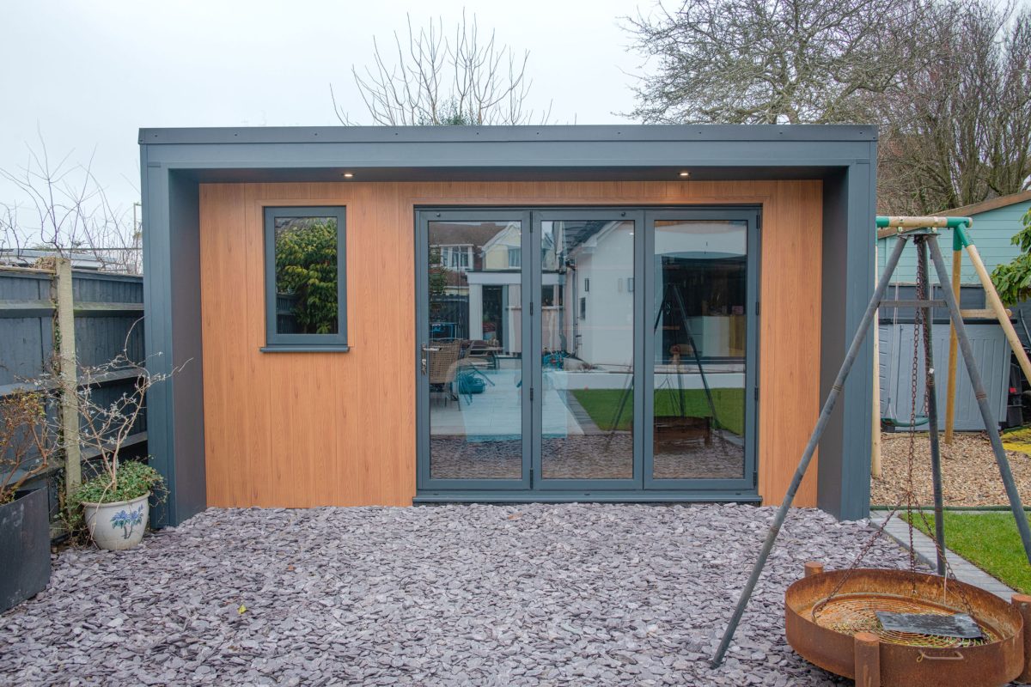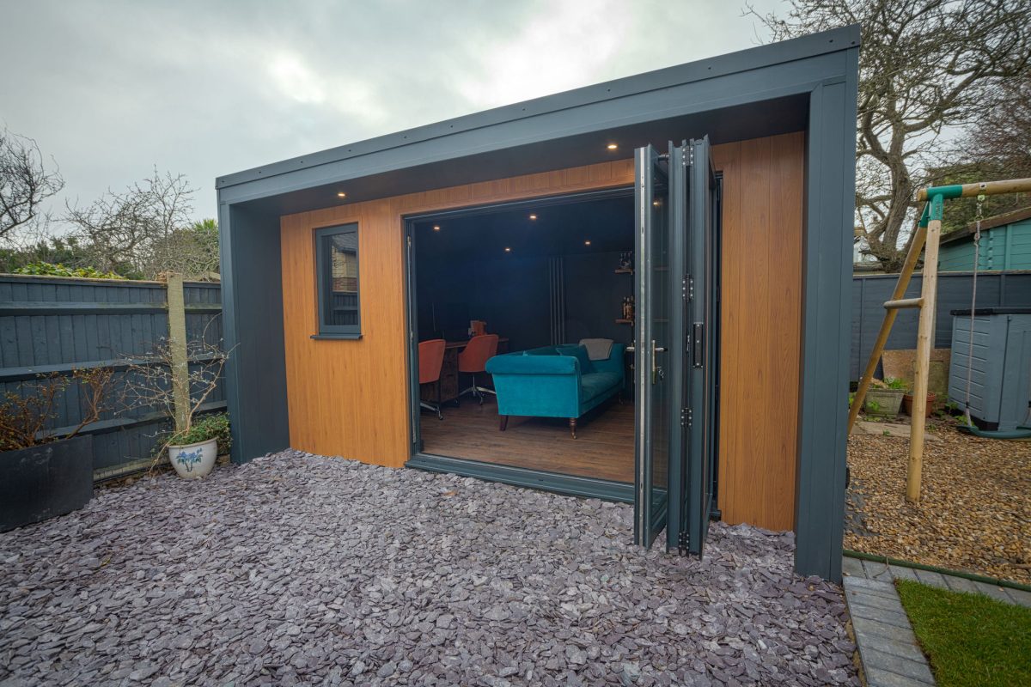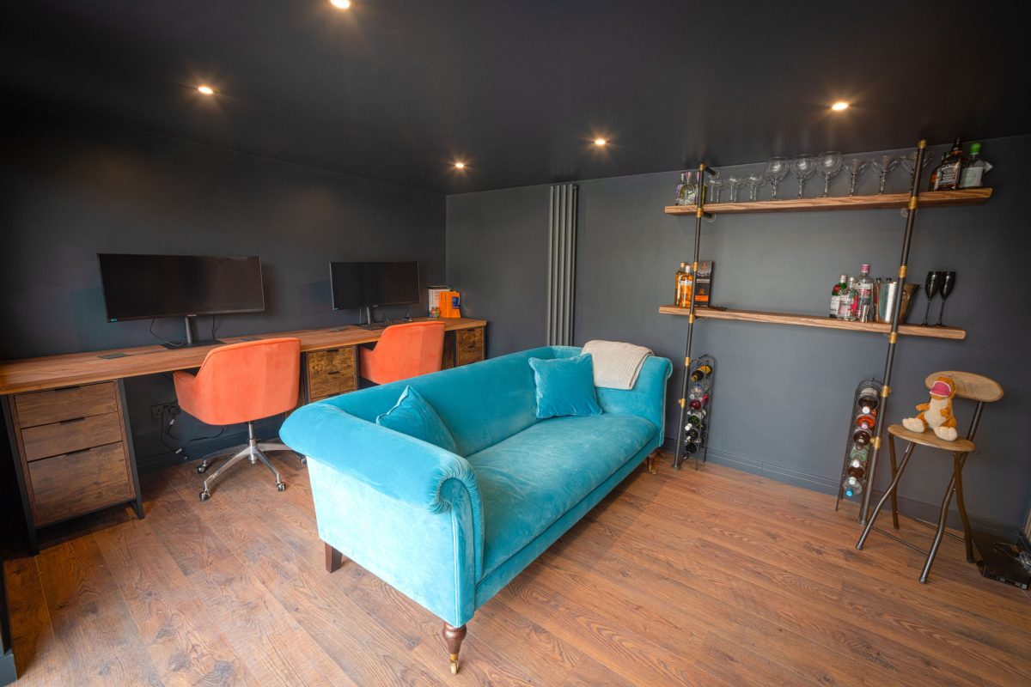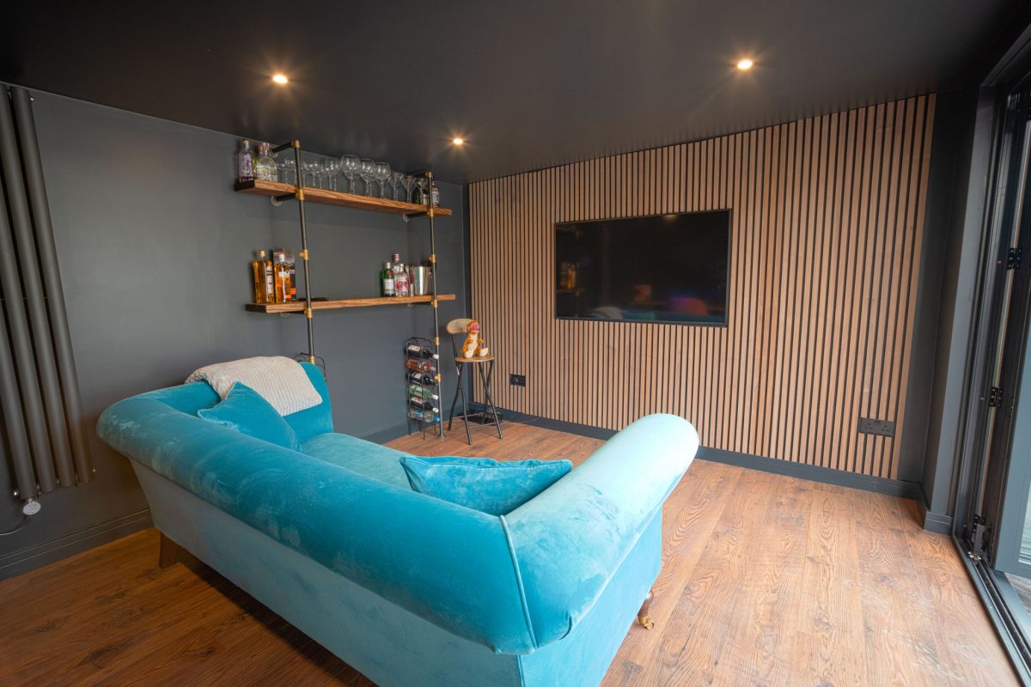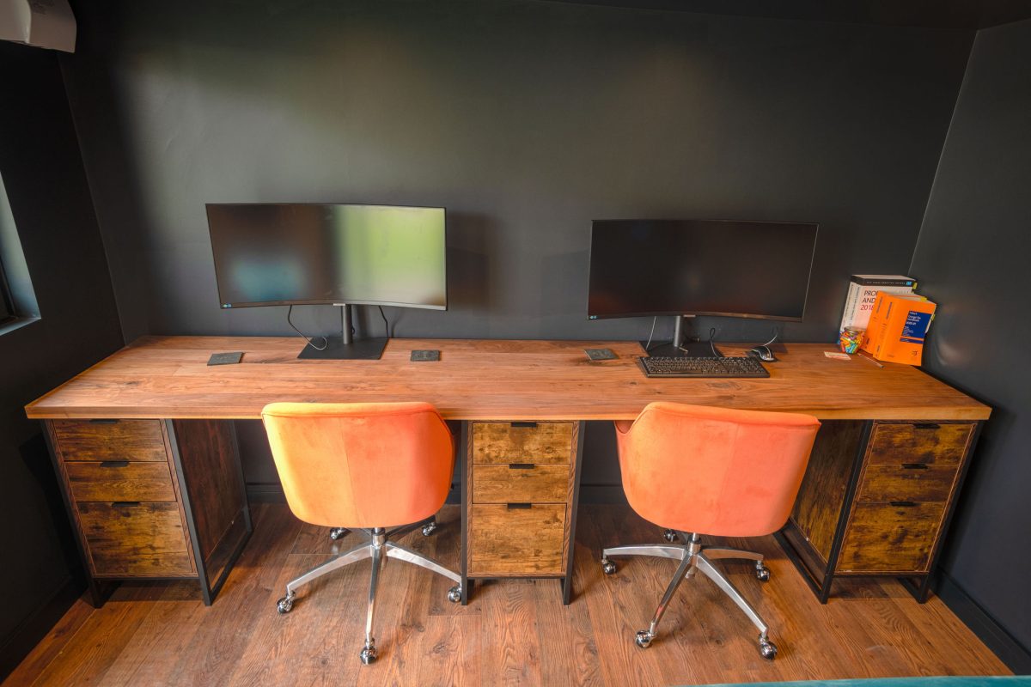Office and Social Space | Port Solent
The space also doubles up as a den, providing quality bonding and relaxation time whilst away from the busyness of the house.
Originally, we considered cement board to keep close to the boundary, but opted to use aluminium glazing all around for the finish and durability. We custom powder-coated the sides and rear of the room in anthracite grey to match the aluminium finish.
Project features

2.4m Bi-Fold Doors
Full Electric Installation

Additional electrics and sockets
Custom flooring
Other projects
Whether you’re looking for design ideas, an estimate of how much your garden room might cost, or just being nosy,
Looking to design something a little more… different?
Our expert team are here to walk through your requirements and discuss how to make your own garden room just that little bit more special.
