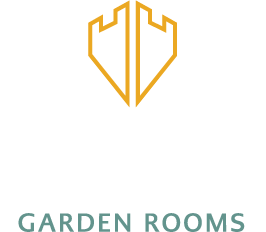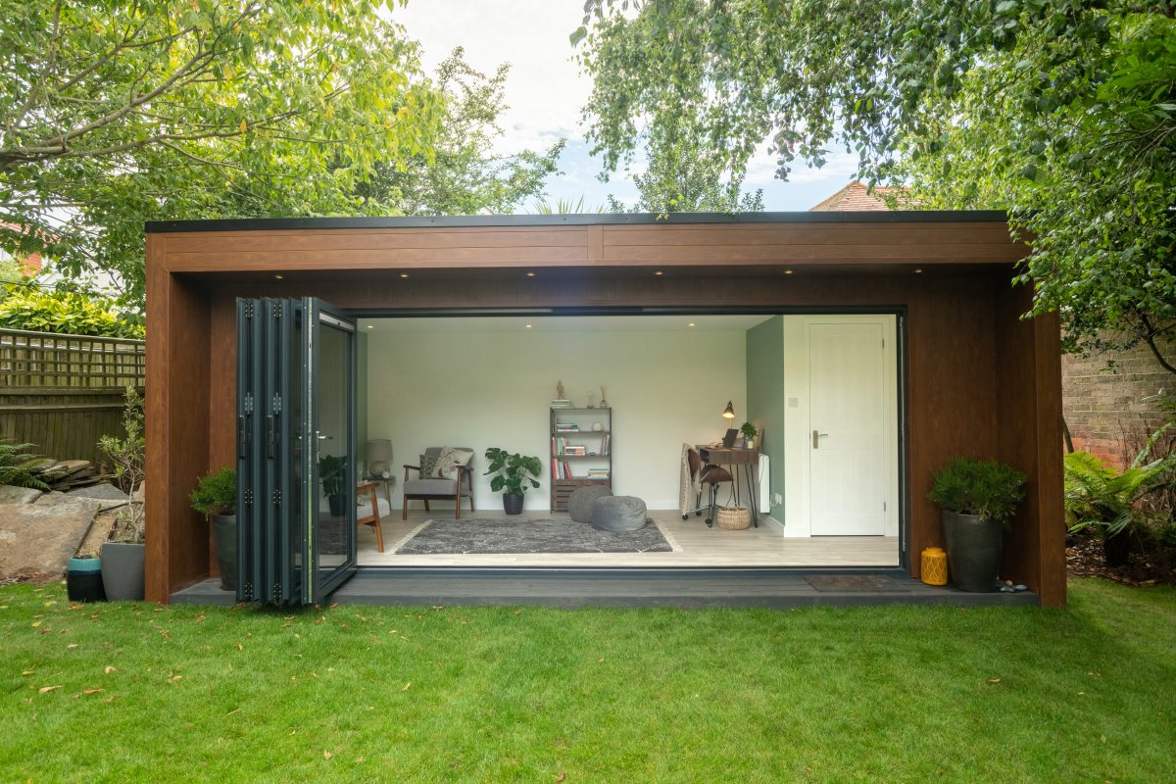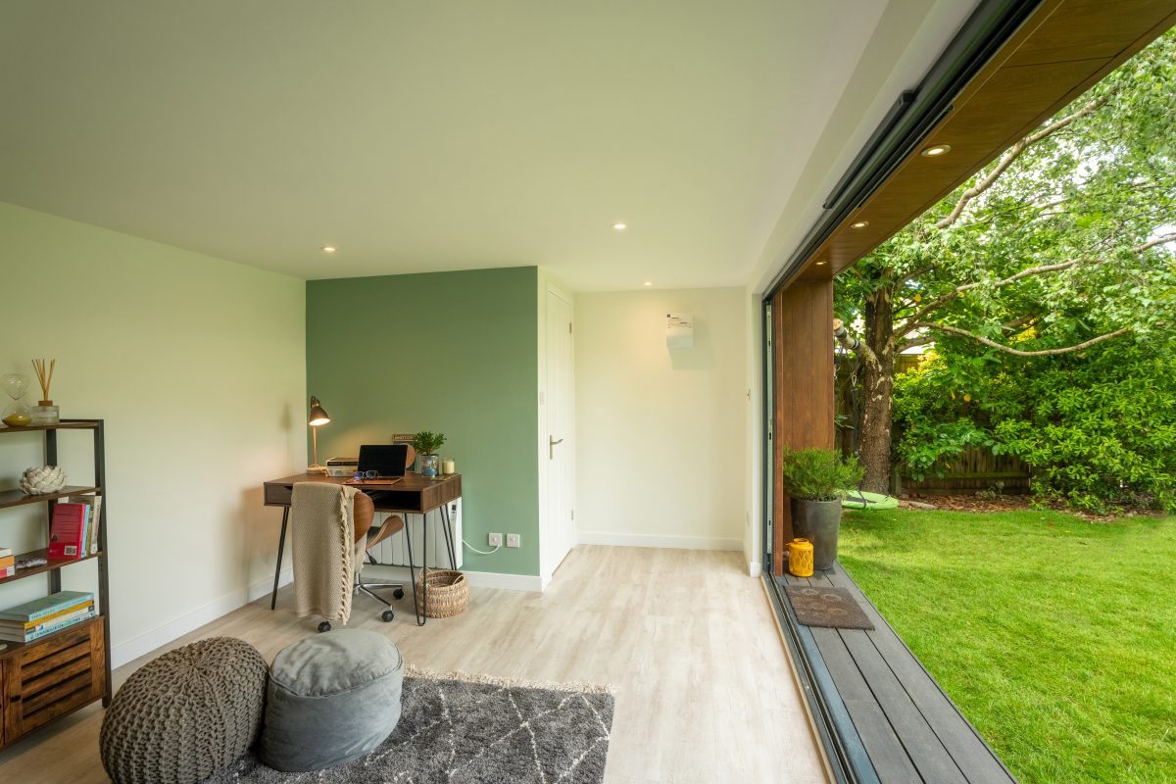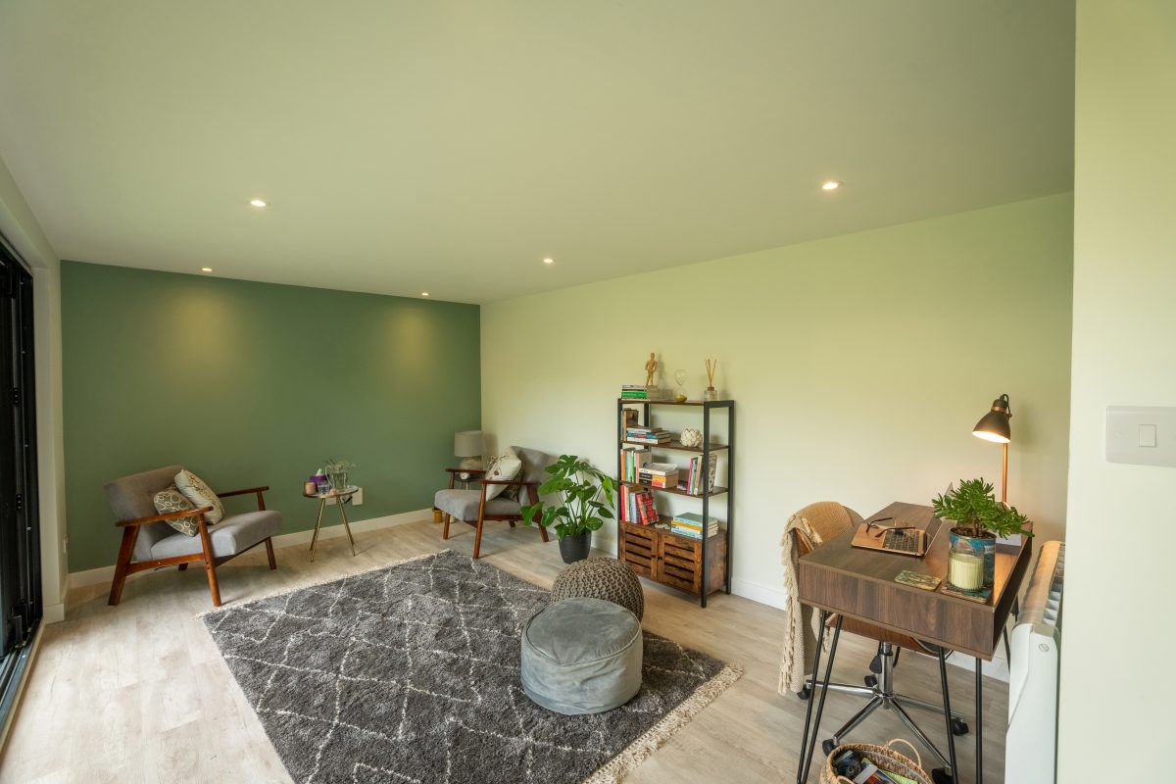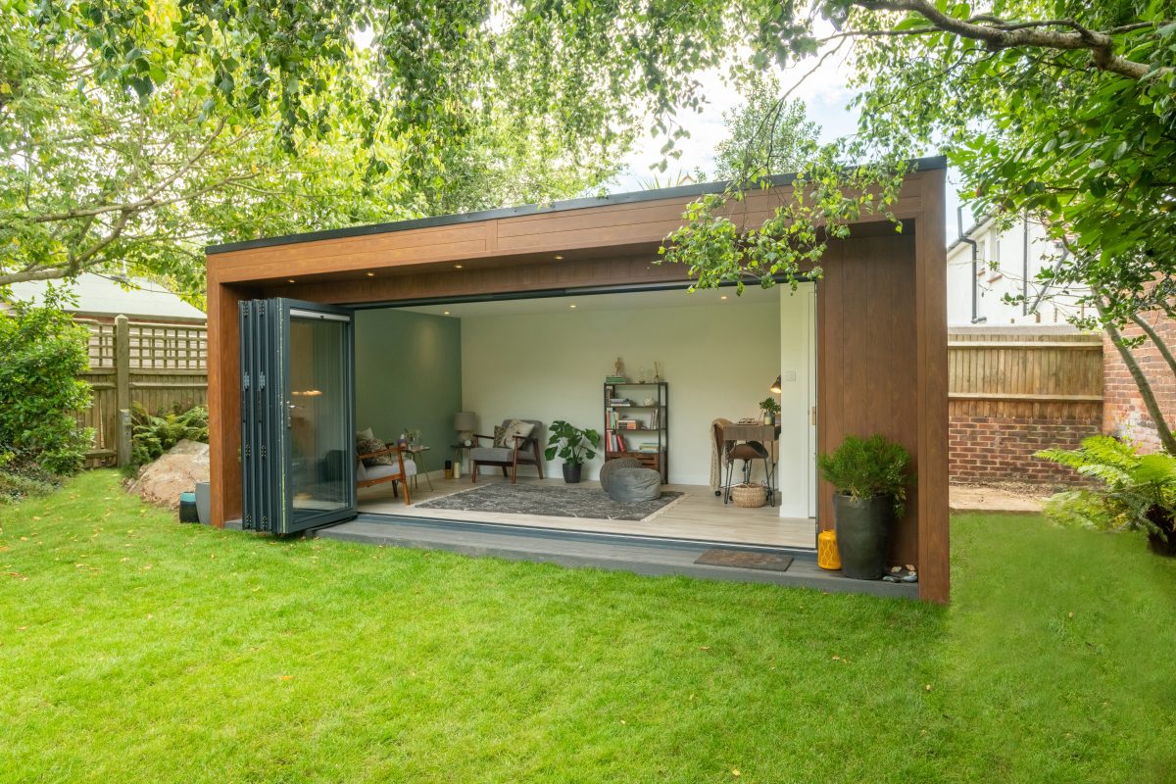Therapy Room | Hove
Our client approached us with a unique requirement for a garden room that could function as both a therapy space and a family room for use alongside their hot tub in the summer. They expressed concern about tree damage from excavation and wanted a piling system that would ensure the project’s structural integrity.
To avoid tree damage during excavation, we offered a specialized piling system, ensuring structural integrity when installing 4.5m aluminium bi-fold doors.
The garden room also features a partitioned, fully-plumbed bathroom with a water heater, outdoor decking with full electric preparation for hot tub installation, and superfast CAT6 internet cabling with dual WiFi access points for seamless connectivity to the main house.
Project features

4.5m Bi-Fold Doors
Full Electric Installation
Superfast CAT6 WiFi
Fully-Plumbed Toilet
Other projects
Whether you’re looking for design ideas, an estimate of how much your garden room might cost, or just being nosy,
Looking to design something a little more… different?
Our expert team are here to walk through your requirements and discuss how to make your own garden room just that little bit more special.
